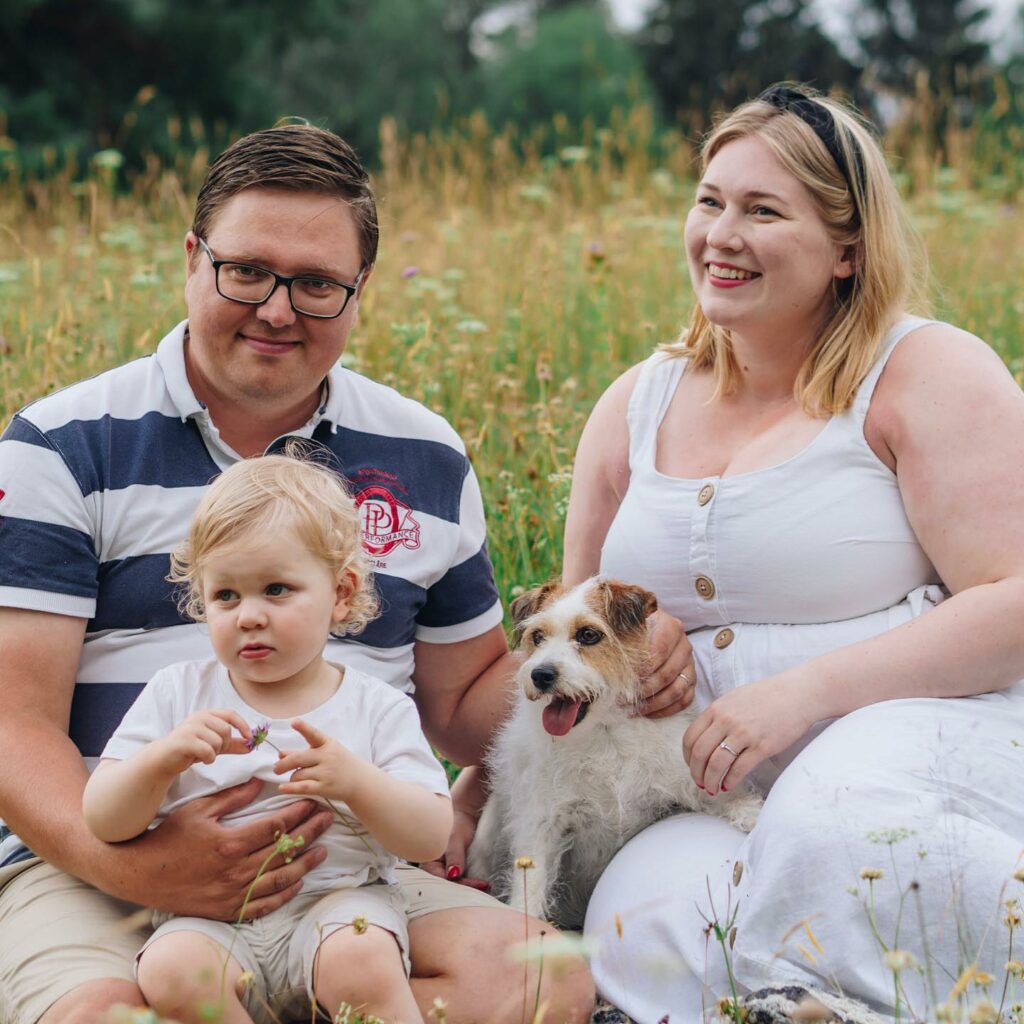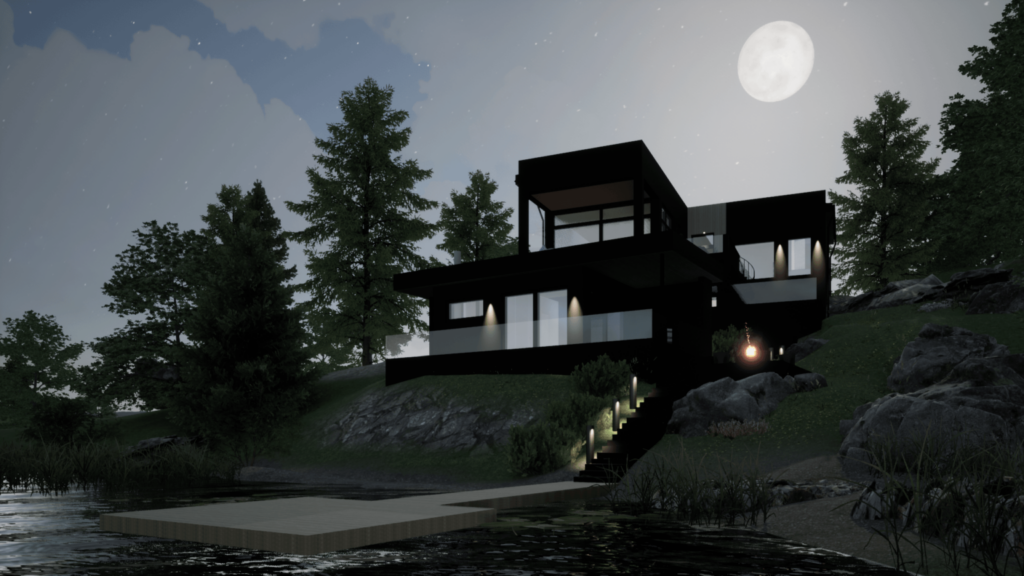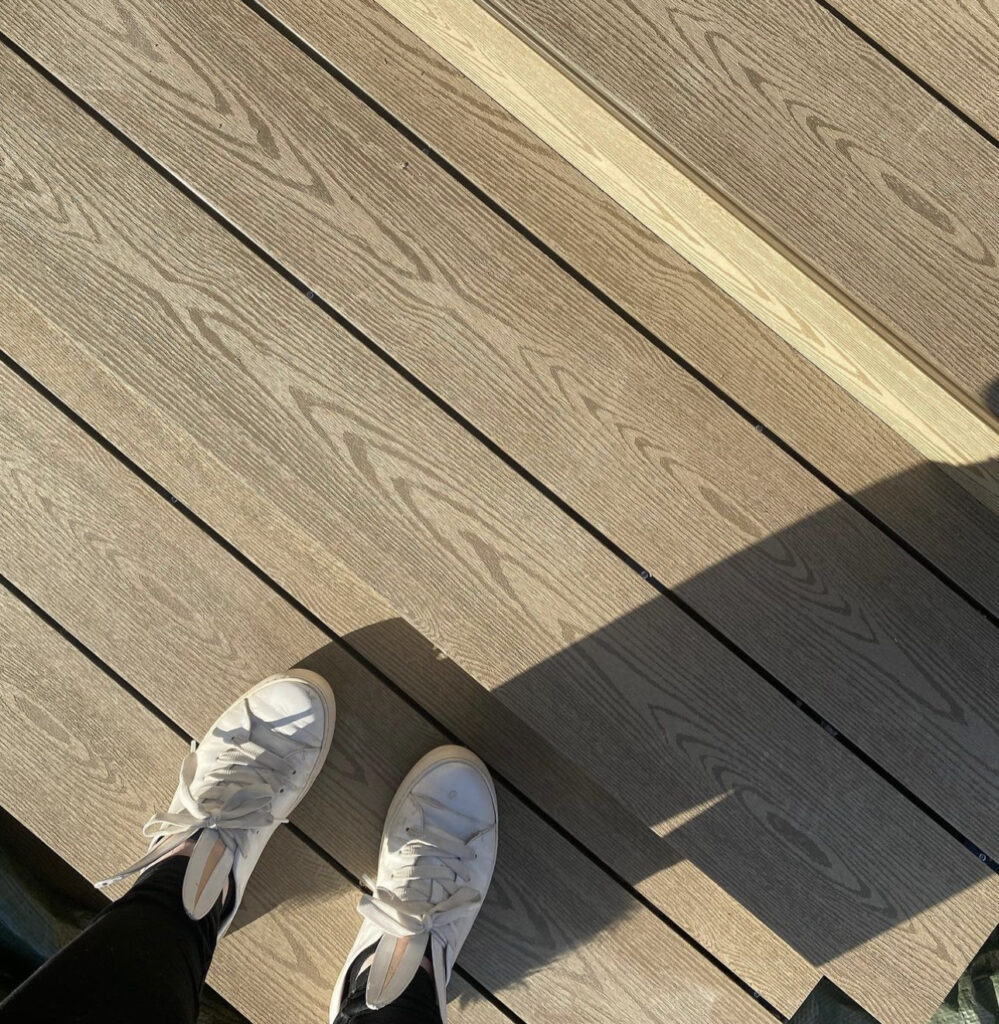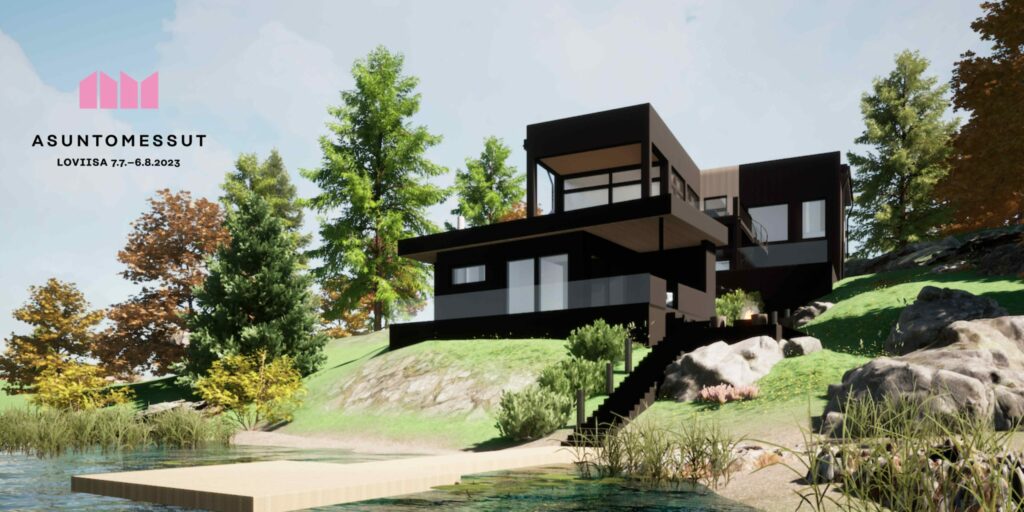The Housing Fair will be held this year in the maritime Kuningattarenranta area of Loviisa. Among the most spectacular homes of the fair is a luxurious stone house with a sauna building called Villa Kruunu.
Villa Kruunu is being built by the Nakari family of three – parents Juuli and Ossi and their three-year-old Eeli. They had dreamed of a home near the sea for some time, when, one July evening, Ossi mentioned to Juuli that the Housing Fair would be held in Loviisa in 2023 and there would be plots available by the sea.
“My first reaction was definitely no, but that subsided as soon as I started Googling for more information,” Juuli says.
Shortly after this, the family was already on a Sunday ride in Loviisa and they fell in love with the town immediately.

Towards the Housing Fair with determination
After the decision to apply for a seaside plot was made, architect Virve Rosberg was hired for the project to design the Nakaris’ dream home, Villa Kruunu.
Now, the construction work is well underway.
“The house is all but ready on the inside, and even on the outside the project is proceeding with determination towards the upcoming Housing Fair,” Ossi sums up.
According to the initial plans, a log house was to be built on the plot, but after a few twists and turns, the family ended up building a stone house.
As the material for the home changed, there was a need to make the interior warmer, which can be seen in the frequent use of wood.
“Villa Kruunu’s interior is built to be time-resistant, easily modifiable and take the needs of a family with children into account. We wanted to use a lot of wood in the interior as it creates a warm atmosphere.”
“Our interior designer Johanna Hernesniemi has been more valuable than gold in the project. She has encouraged us to make bold choices and made sure that all spaces flow beautifully together,” Juuli says.

Luxurious heat-treated aspen and durable composite wood
Pieksäwood’s products can be found both in the house and in the sauna building. Large terraces made of Pieksäwood’s composite wood in white oak will be built in the yard.
“Making choices was not easy. There were a lot of great options and we mulled over the sample pieces for a long time while considering the materials we liked the best,” Ossi says.
The vestibule has a decorated wall made of SOLA batten panels and the downstairs bathroom’s ceiling is made of heat-treated aspen panels. The surfaces of the sauna building are darker than the rest of the house with lovely TUNTURI panels bringing a warm atmosphere. Heat-treated aspen bench boards and panels were selected for the sauna and washrooms.
Easy, charming terrace materials
Selecting the terrace boards was much easier. Pieksäwood’s composite wood was a compelling choice at first glance.
“The surface pattern resembles a genuine wood grain pattern very closely and, of course, the easy maintenance of composite wood is appealing,” Ossi says.
Pieksäwood’s composite wood is made from recycled plastic and recycled wood and contains no toxic ingredients. Since the composite terrace absorbs little water, it only needs regular cleaning. This was an important aspect for the Nakaris when choosing the terrace material.
“I think that we can find other things to do with the time saved from maintaining the terrace,” Juuli says with a laugh.

Smooth cooperation and high-quality products
Juuli and Ossi became interested in Pieksäwood’s products when they saw some Instagram photos on another builder’s account.
“In fact, we first saw the composite wood terraces and only then started to look at what other products Pieksäwood has in its selection,” Ossi describes.
The first contact was made via Instagram and a remote meeting was quickly scheduled. After the meeting, it was easy to choose Pieksäwood as a partner.
The Nakaris were happy to choose a Finnish operator with long traditions and high-quality, stylistically stunning products.
“Communicating with Pieksäwood was smooth from the very beginning which, of course, led to excellent cooperation. As this smooth cooperation also involves great products, the choice was easy to make.”
Wood products selected for Villa Kruunu
- Heat-treated aspen Tunturi panel 15×90
- Heat-treated aspen Rimapaneeli SOLA 26×110 STS
- Heat-treated aspen board PHL 28×140
- Heat-treated aspen board PHL 28×88
- Heat-treated aspen panel STS 15×140
Composite wood products
- Pieksäwood’s composite wood, colour white oak

Housing fair in Kuningattarenranta, Loviisa 7 July–6 August 2023
“Loviisa is hosting the Housing Fair in 2023. The fairground is a new, maritime residential area of Kuningattarenranta built on the eastern shore of the Loviisanlahti bay in an exceptionally exquisite location. Kuningattarenranta offers the opportunity for private, high-quality living near the town centre.” Read more here. here.
Loviisan Asuntomessuilla pääset ihastelemaan Pieksäwoodin korkealaatuisia tuotteita kolmessa eri messukohteessa.
Pieksäwood products are featured in the following houses
- House 10: Villa Kuningatar
- House 13: Villa Kruunu
- House 24: Lilla Hygge
Get inspired by genuine wood and maintenance-free composite wood!